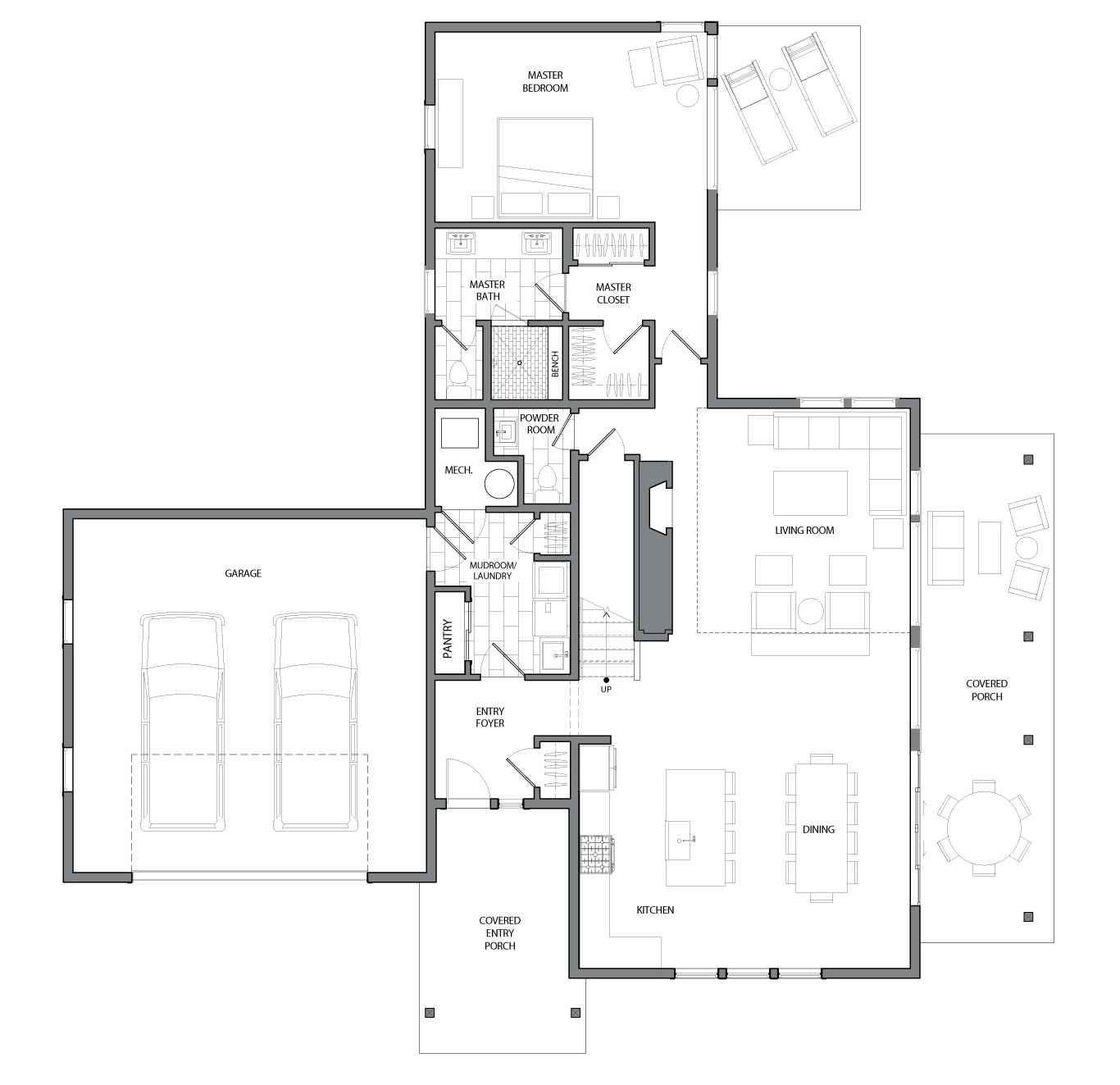
Home 126
Street: 333 Hunter’s View Lane | $2,239,000
4Bed + 3.5 Bath + 2 Car Garage | 2651 SQFT | Acreage: .92
SPECTACULAR VIEW HOME:
Completed in June 2022 this 4 bedroom, 3.5 bath Residences on a large .738-acre parcel, allows for a stunning private setting to have unobstructed views of the coveted Mt. Thomas/Sawatch Range amidst the exclusive 1100-acre private Club of Frost Creek.
Located within the new Hunter’s View Community, these homes were architecturally designed to be engulfed with natural light. Main Level living is greeted by the gorgeous Great Room’s 17 ft ceilings highlighted by the floor to ceiling Charcoal Limestone wall surrounding the gas linear fireplace.
The kitchen invites everyone to congregate with its oversized enlarged kitchen island & upgraded Bosch Benchmark appliances as doors open to the extended outdoor patio and Outdoor grill/Refrigerator.
Sierra Pacific floor-to-ceiling windows and doors throughout allows for a seamless transition extension between the interior expressions and the outdoor natural features. Powder coated railings on the 2nd level overlook the Great Room which creates additional light & airiness to this already open floor plan.
The main Level Master Bedroom with ensuite 4-piece bath has its own private outdoor patio to ensure the Moonlite evenings cast more than a shadow!
WHAT WE LOVE ABOUT THIS HOME
- Unobstructed Southern Views of Mt. Thomas/Sawatch Range
- Open Floor Plan with 17 ft Ceilings in the Great Room with Powder Coated Interior Stair Rails
- Floor to Ceiling Charcoal Limestone Surround highlighting the Linear Fireplace
- Architecturally designed to have the “Outside be an Extension to the Inside”
- Upgraded Bosch Benchmark Appliances and Enlarged Kitchen Island
- Extended Outdoor Patio Living Space with Outdoor Grill/Refrigerator
- Epoxy Floor Finished, Oversized Heated Garage
MORE ABOUT THIS HOME
With picturesque snapshots of the Brush Creek Valley from every room in the house, the second level ties together 360 degrees views from the 3 additional bedrooms, 2 that share a 2 two sink bathroom, and the 4th bedroom enjoying the privacy of a separated area of the house with a special vaulted ceiling and ensuite bath.
Considered an oversize garage, this Epoxy Floor Finish, 24-feet long 10-foot ceiling 2 car heated garage allows for extra-long vehicles or extra storage.
Floor Plans
Click to Enlarge

DREAM HOME IN THE ROCKIES
Home 126 sits on the edge of the community on a generous lot that backs up to BLM land, giving you an extra sense of tranquility. This beautifully designed home gives you unlimited access to all of the adventure that awaits you at Frost Creek and in the Brush Creek Valley.
For Details and to Schedule a Tour,
Contact Frost Creek Real Estate:
Kakie Holland, Director of Sales
970.455.3072 – Office | 970.319.5585 – Mobile
kholland@frostcreek.com
Lynne Sandoval, Sales Executive
970.455.3072 – Office | 303.551.2689 – Mobile
lsandoval@frostcreek.com
Contact


















