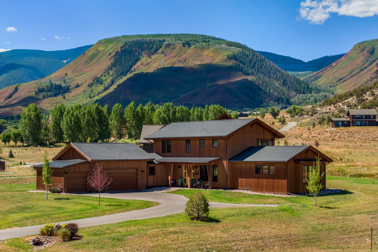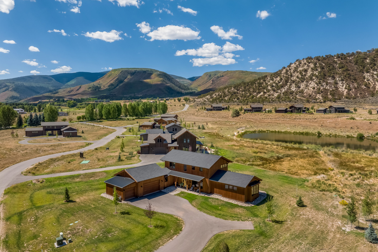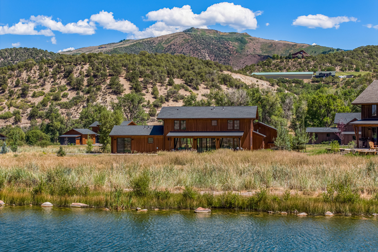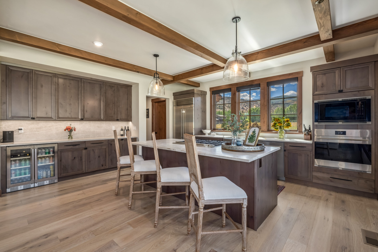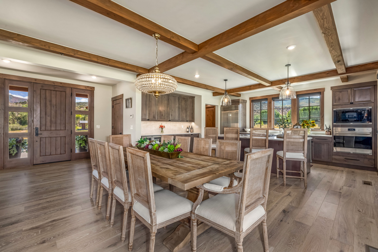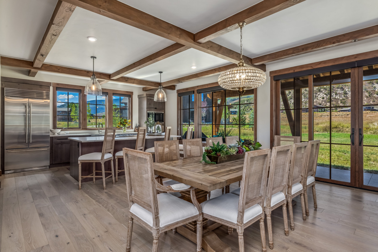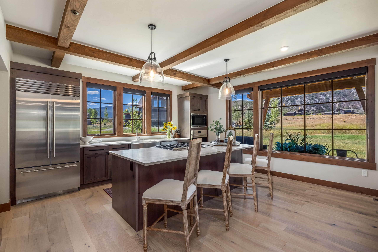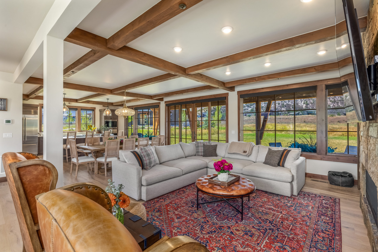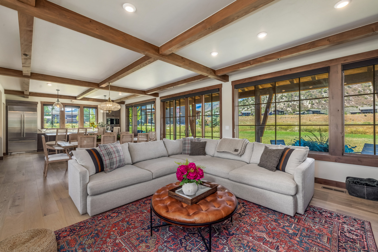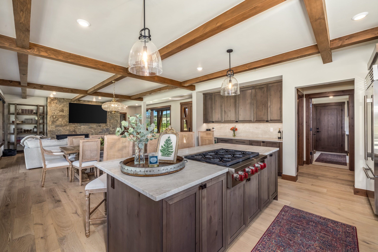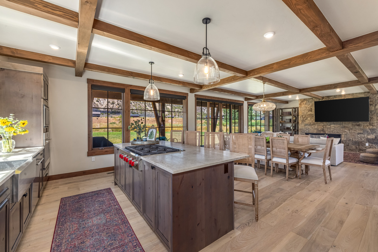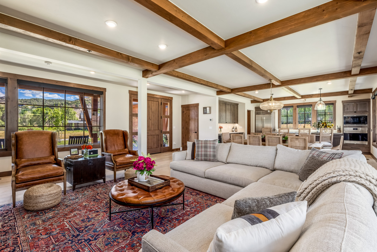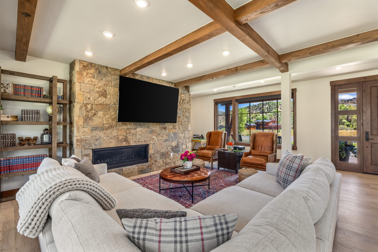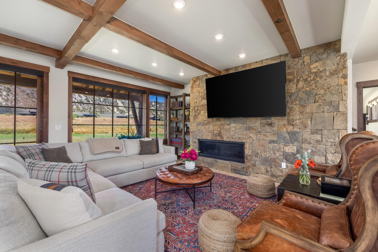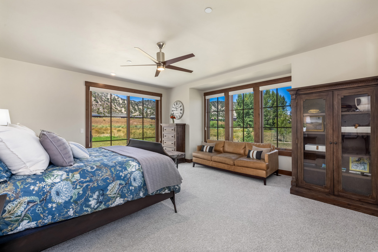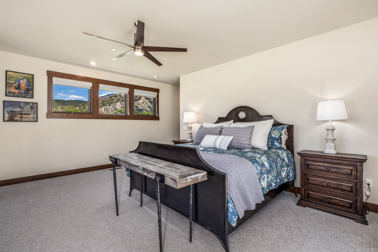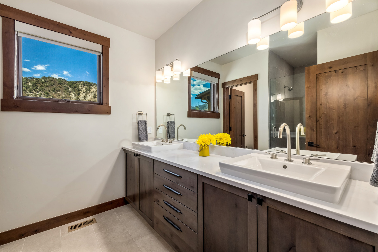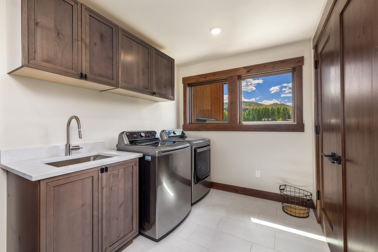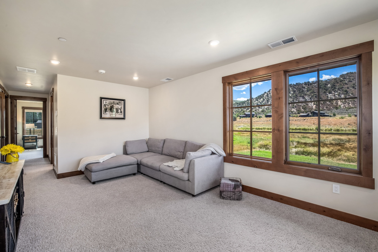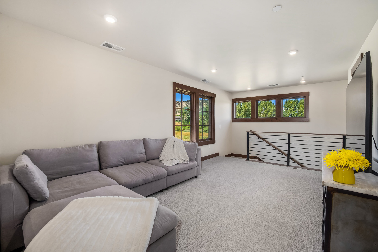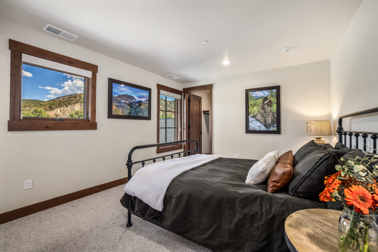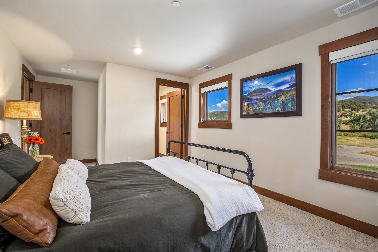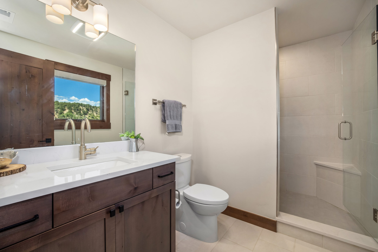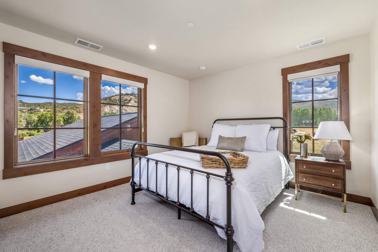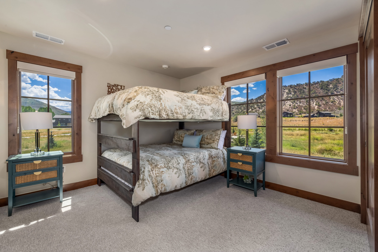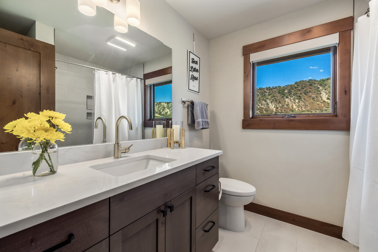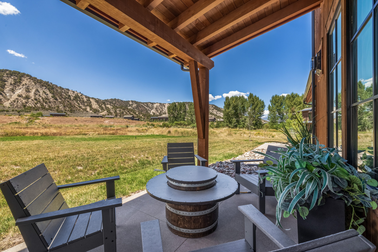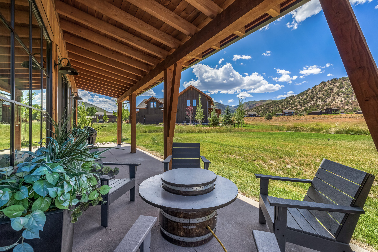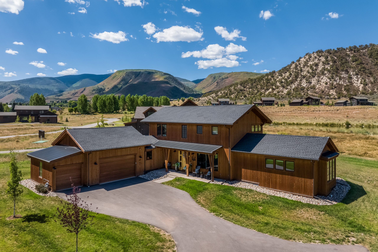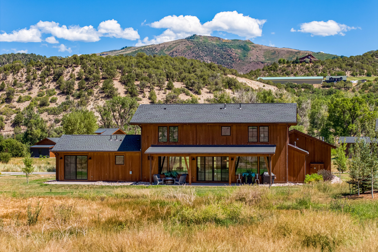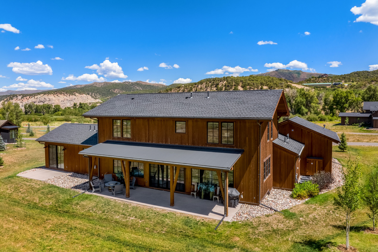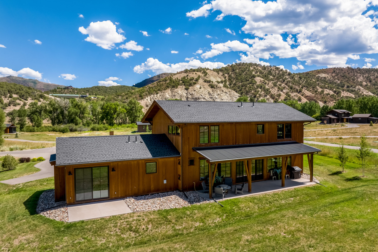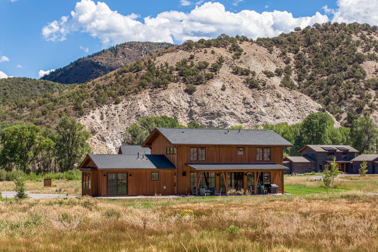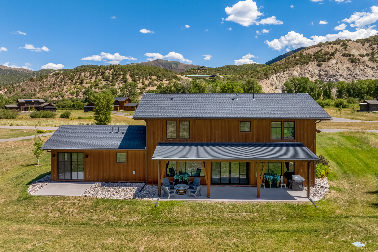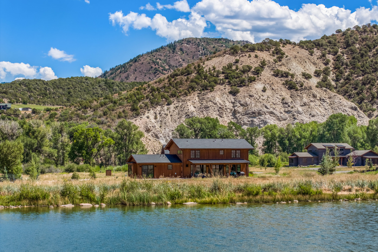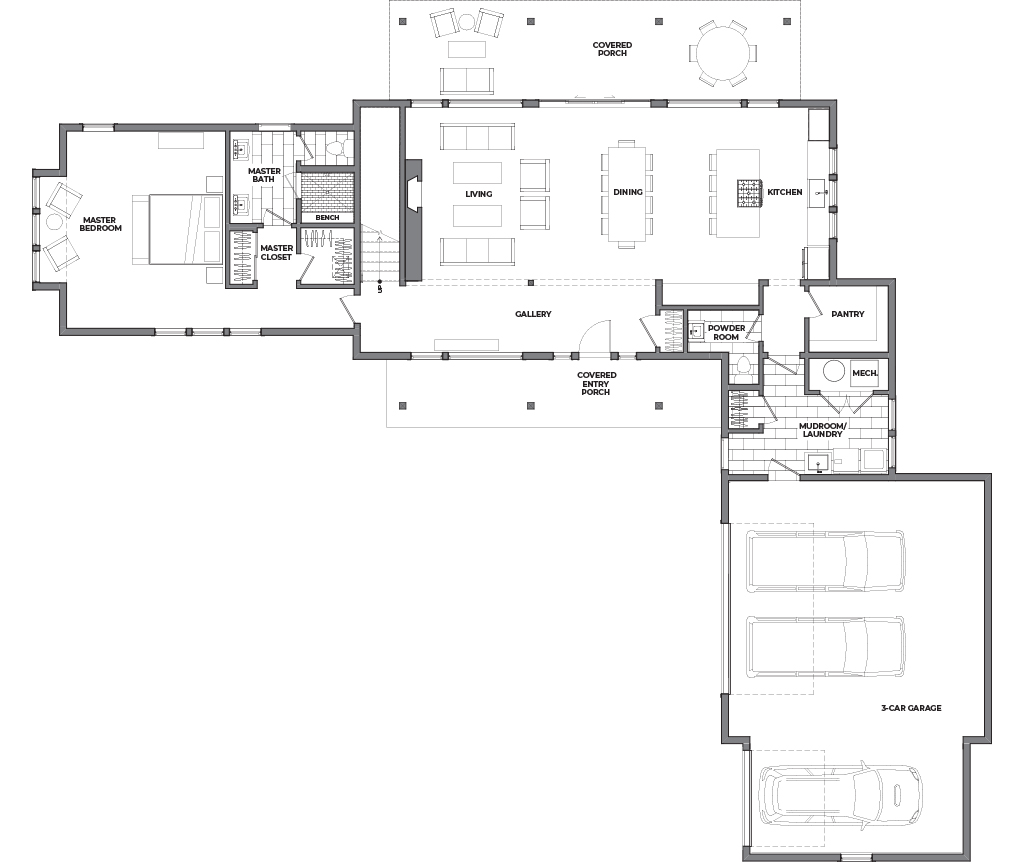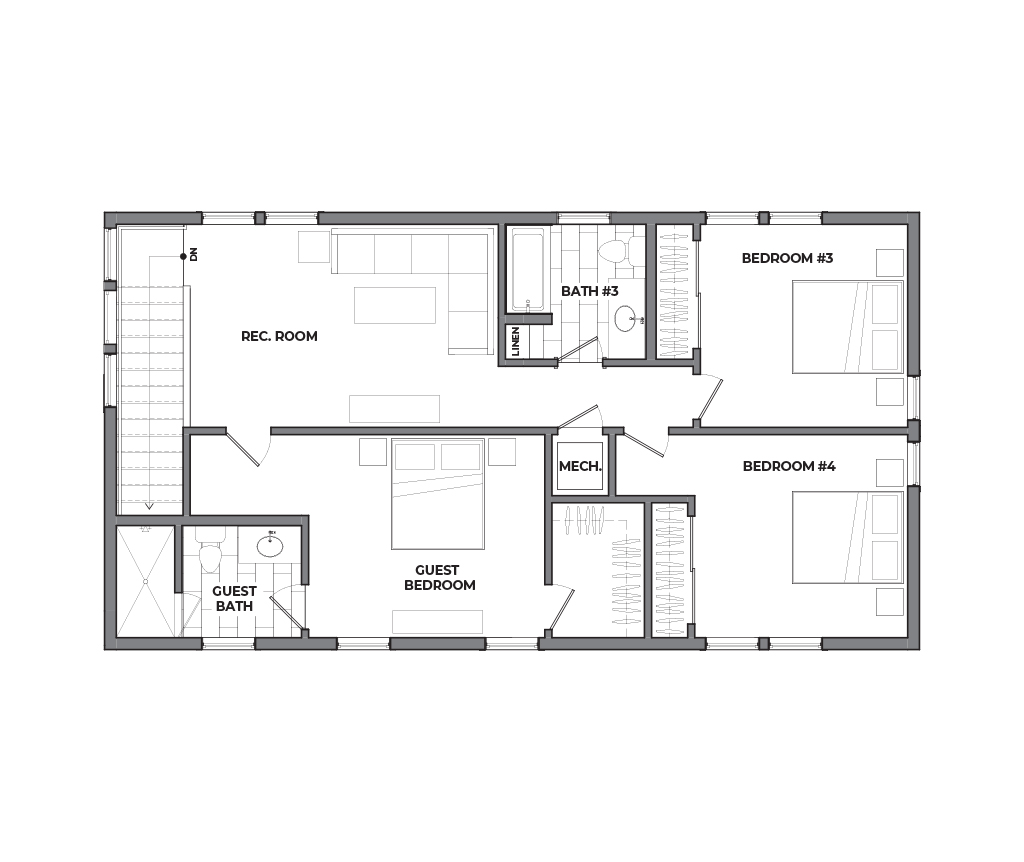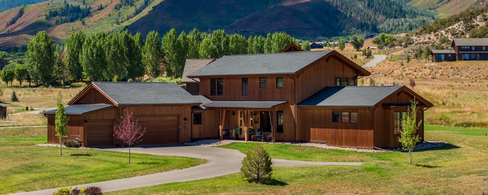
Home 135 | 4 Bed, 3.5 Bath | 2,874 SQFT | $2,600,000
Roosevelt Model | Unfurnished
Welcome to 664 Hunters View Lane, an exquisite 4-bedroom, 3.5-bathroom home located on one of the largest homesites in Hunters View. This remarkable residence offers breathtaking mountain vistas and direct access to serene fishing opportunities at tranquil, trout-stocked ponds.
Inside, you are greeted by an inviting interior with elegant beam accents. The great room features floor-to-ceiling windows that showcase spectacular views, flooding the space with natural light. A linear gas fireplace against a striking stone wall adds to the cozy ambiance, perfect for gatherings or quiet evenings.
The gourmet kitchen is equipped with high-end Wolf-SubZero appliances and a spacious pantry, making entertaining a delight. The main floor primary bedroom offers a private retreat with patio access, enhancing the serene experience.
An oversized 3-car heated garage provides ample space for vehicles and gear. Upstairs, a versatile den awaits, along with a secondary primary bedroom and two additional bedrooms that share a well-appointed full bath. Outdoor living features sweeping views of the Brush Creek Valley and convenient walk-out access to the lower pond, ideal for fishing or relaxing in tranquility.
*Frost Creek membership is required for all homeowners.
WHAT WE LOVE ABOUT THIS HOME:#
-
Breathtaking Views and Outdoor Access: Enjoy stunning 360-degree mountain vistas and direct access to tranquil, trout-stocked ponds for fishing and relaxation.
-
Gourmet Kitchen and Elegant Interiors: Features a chef’s kitchen with Wolf-SubZero appliances and a great room with floor-to-ceiling windows and a cozy linear gas fireplace.
-
Versatile Living Spaces and Amenities: Includes an oversized 3-car heated garage, a den, and access to the Frost C reek luxurious 40,000 sq. ft. clubhouse with gym, spa treatment rooms, and year-round activities.
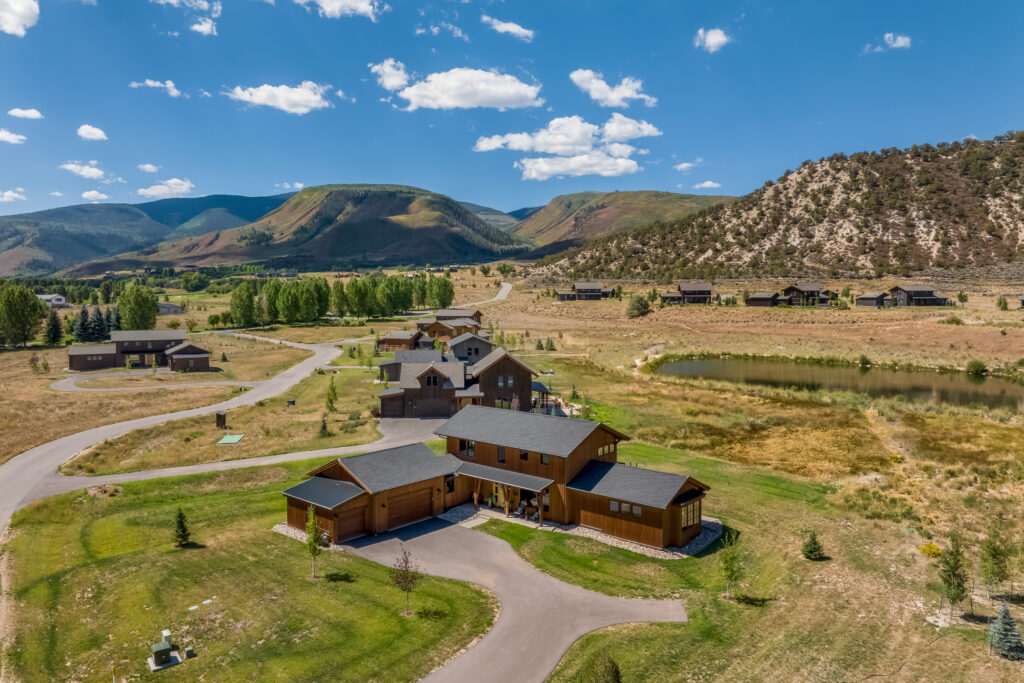
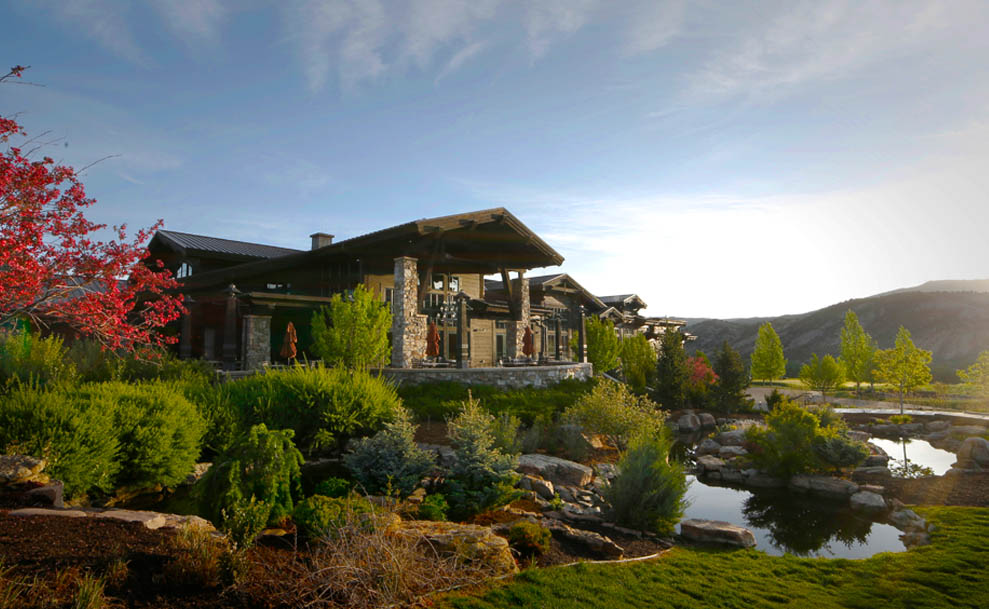
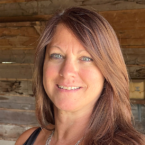
For Details and to Schedule a Tour,
Contact Frost Creek Real Estate:
Lynne Sandoval, Director of Sales
970.455.3072 – Office | 303.551.2689 – Mobile
lsandoval@frostcreek.com
Contact


