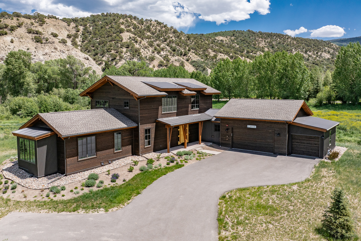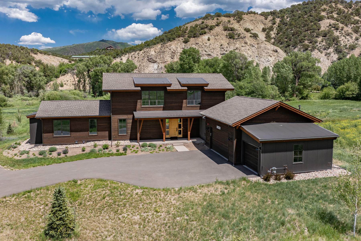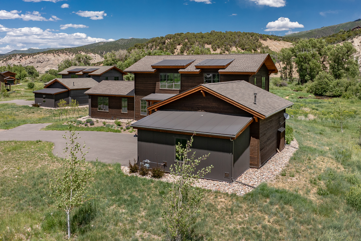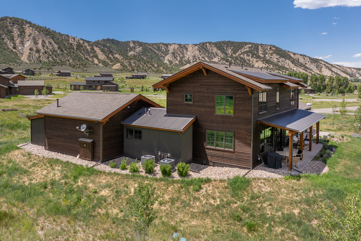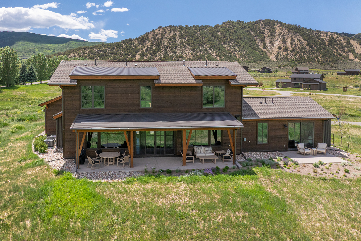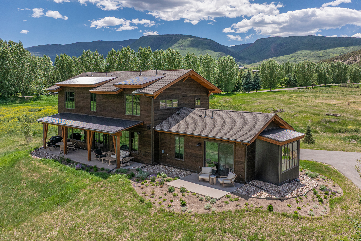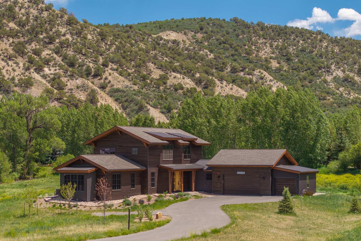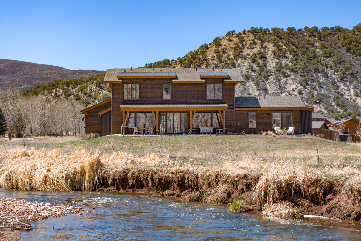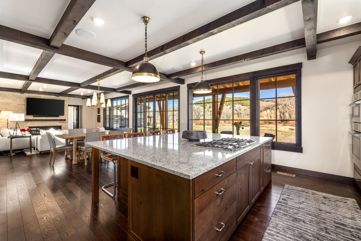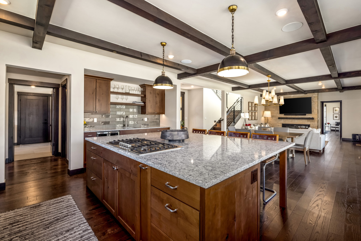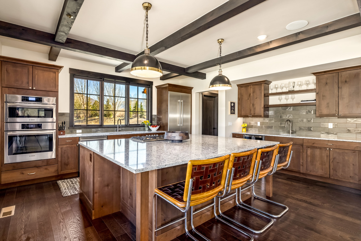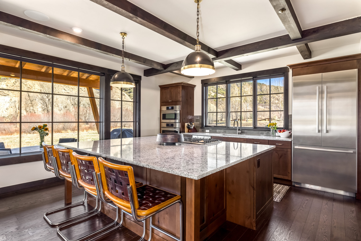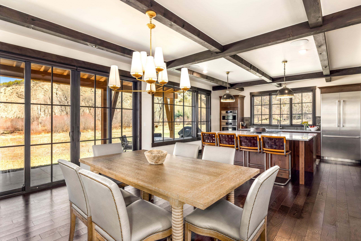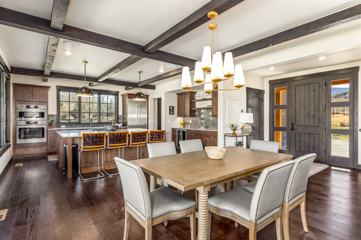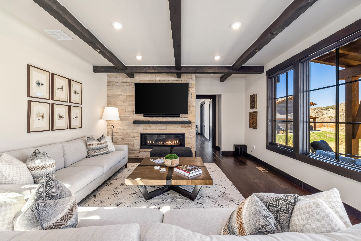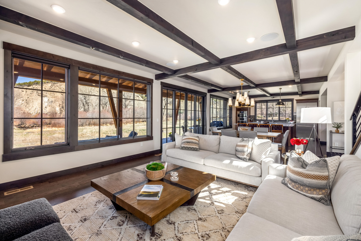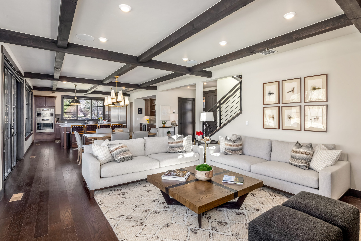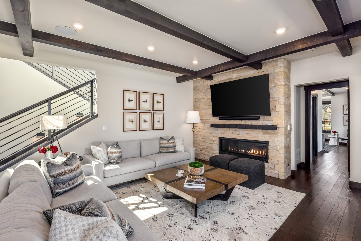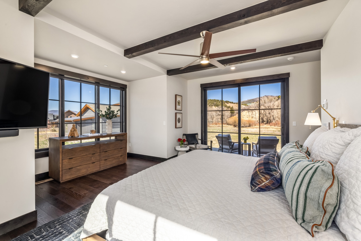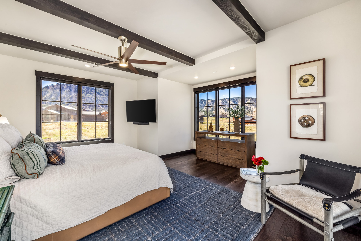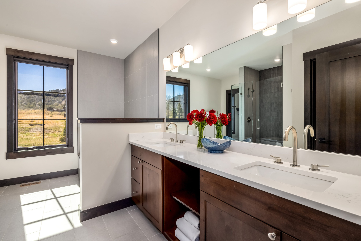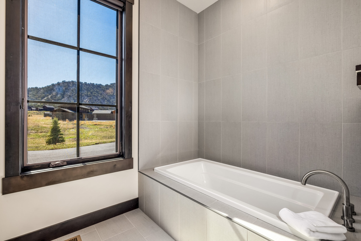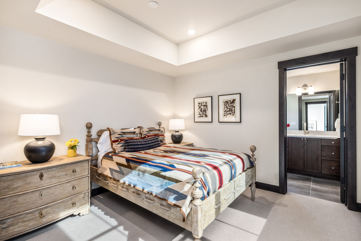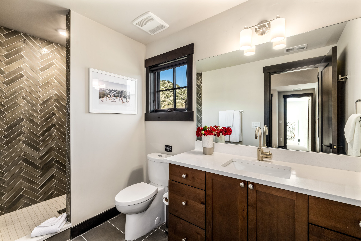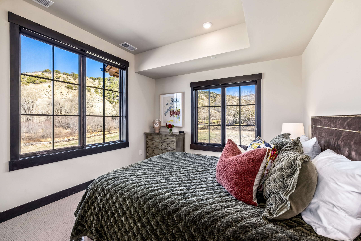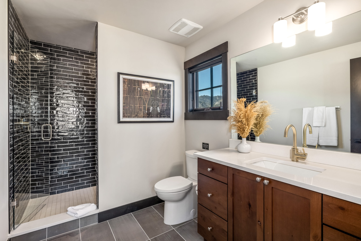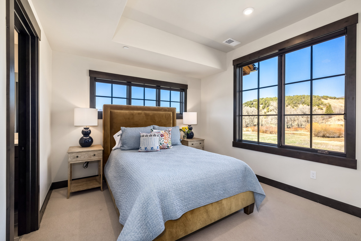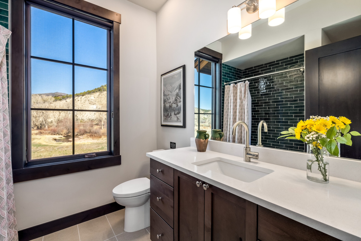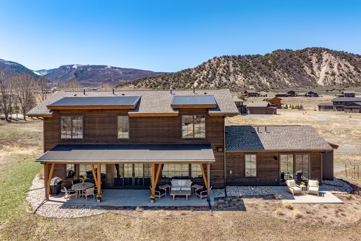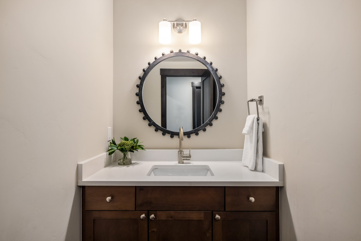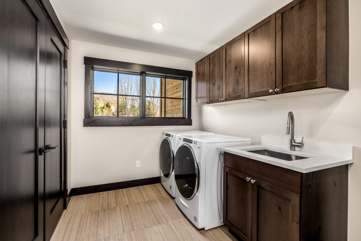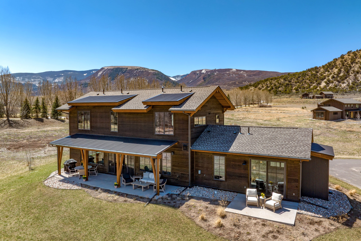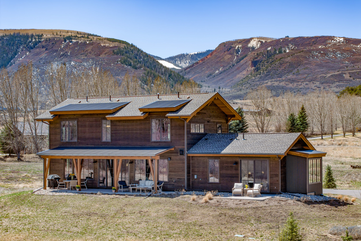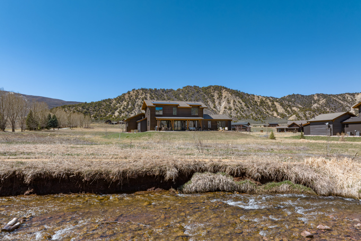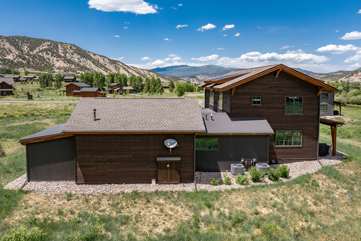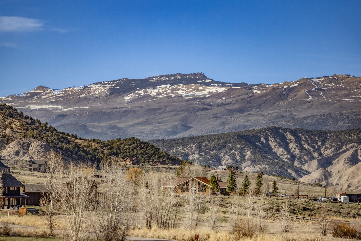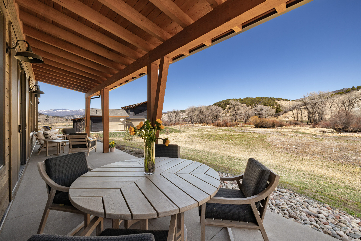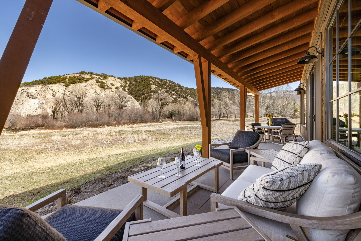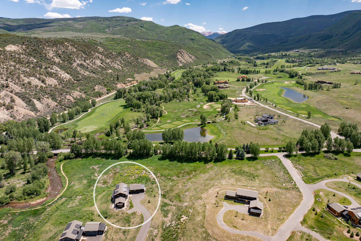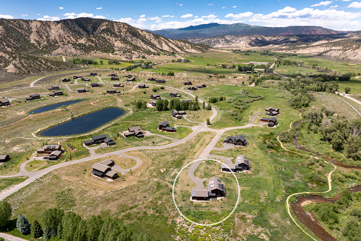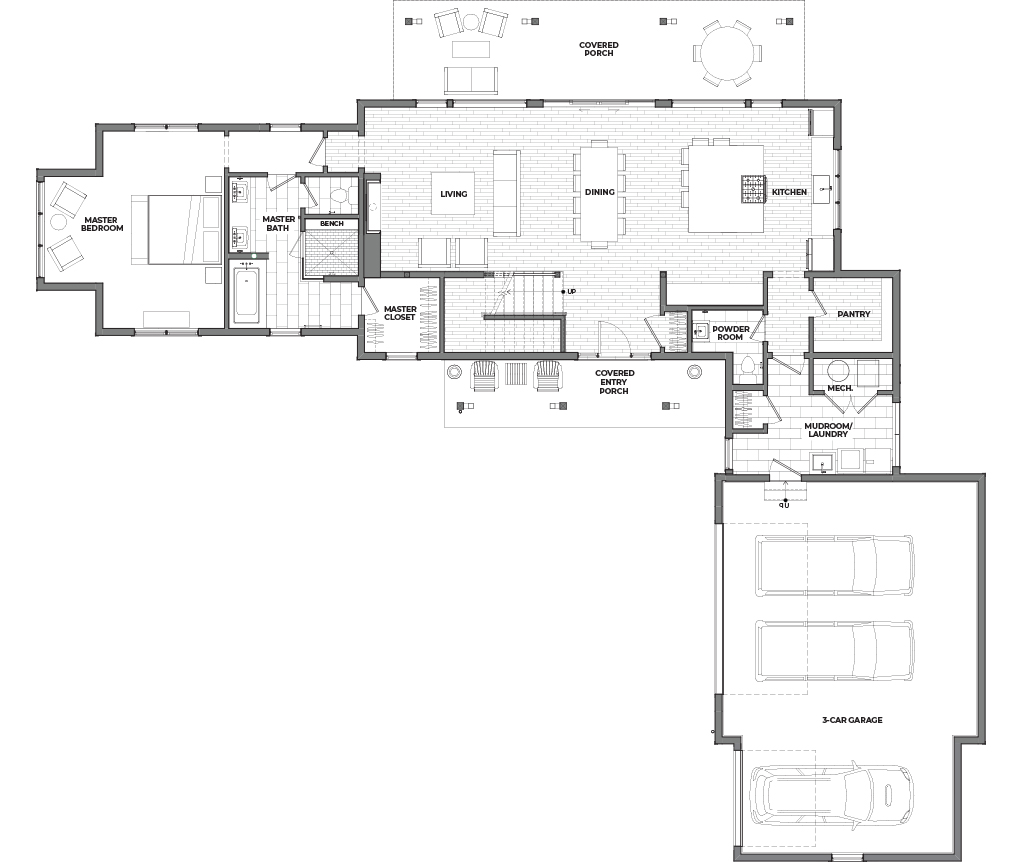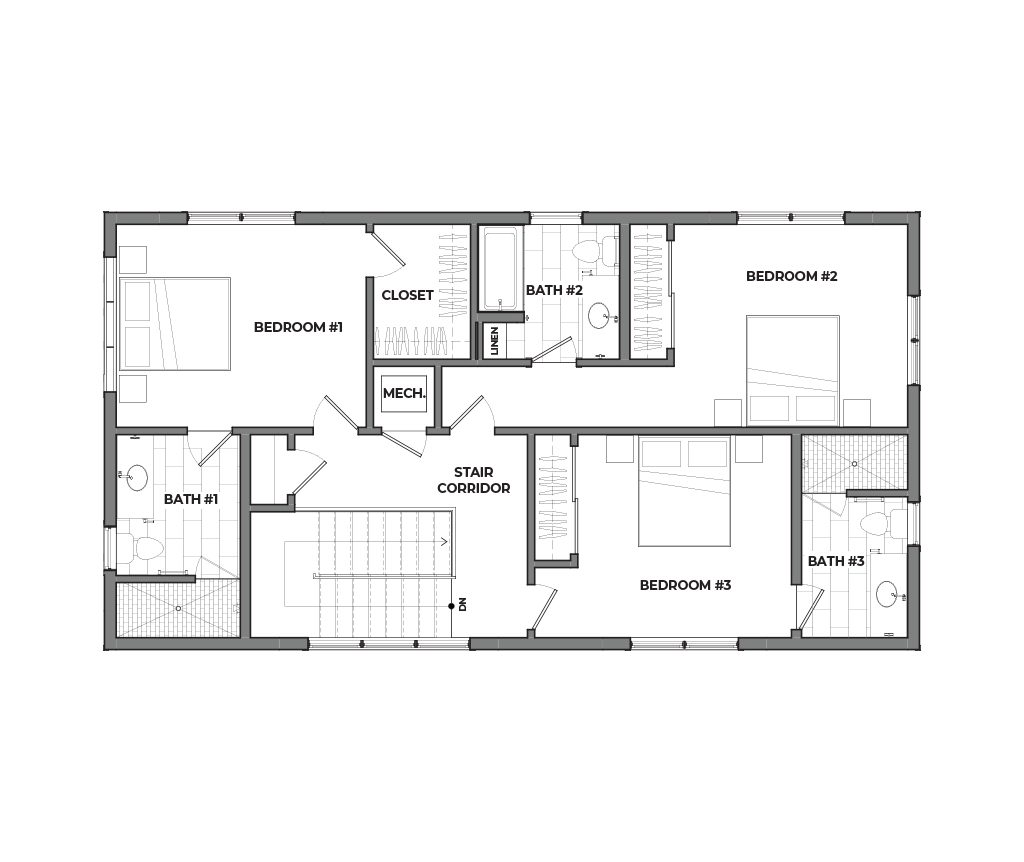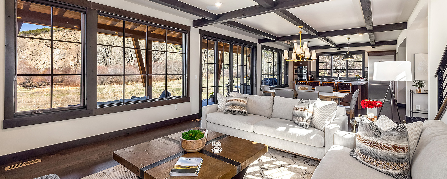
Home 145 | 4 Bed, 4.5 Bath | 2,842 SQFT | $2,900,000
Angler Model | “TURNKEY” – Fully Furnished
RARE OPPORTUNITY—RIVERFRONT HOME! This 4-bed, 4.5-bath Angler Floor Plan with a 3-car garage sits on 0.947 acres within the sought-after Hunter’s View community within Frost Creek. Completed in October 2023, it features over $500K in premium builder upgrades, stylish furnishings, and expertly designed landscaping—truly turnkey with everything you need!
Located in Frost Creek’s Hunter’s View community, this home is designed to be filled with natural light. The main level offers seamless indoor-outdoor living with Sierra Pacific floor-to-ceiling windows and doors, Limestone-surrounded gas linear fireplace, and an open-concept kitchen with oversized island & upgraded Bosch Benchmark appliances. Large doors lead to the outdoor patio and grill area. The primary suite boasts a private outdoor patio and a luxurious 5-piece ensuite bath. Every room offers picturesque views of Brush Creek and the valley. Upstairs, three additional bedrooms each have their own ensuite baths. The oversized 24-foot-long, 10-foot ceiling heated garage provides ample space for long vehicles or extra storage.
WHAT WE LOVE ABOUT THIS HOME:
-
Breathtaking Riverfront Oasis: Offering stunning panoramic views of Brush Creek and the picturesque valley, perfect for nature enthusiasts and those seeking serenity.
-
Private Guest Retreats: The three spacious bedrooms upstairs each feature their own ensuite bathrooms, providing ultimate privacy and convenience for family members or guests.
-
Spacious Elegance & Modern Comforts: Revel in the opulent primary suite, a gourmet kitchen featuring high-end Bosch appliances, and an expansive heated garage with high ceilings for all your storage and vehicle needs.
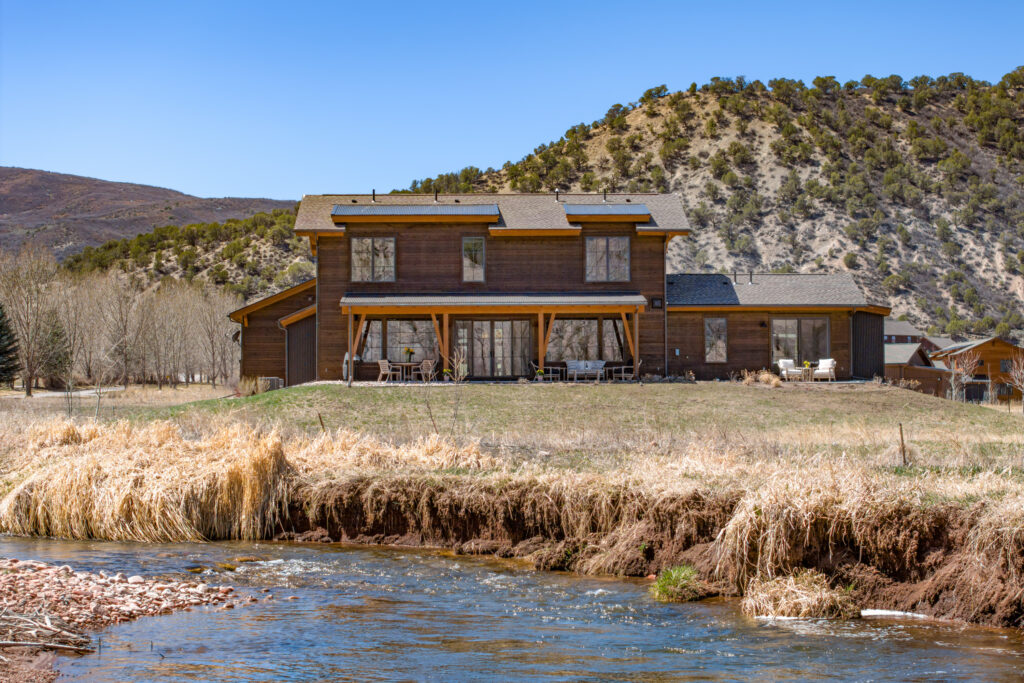
Floor Plans
Click to Enlarge
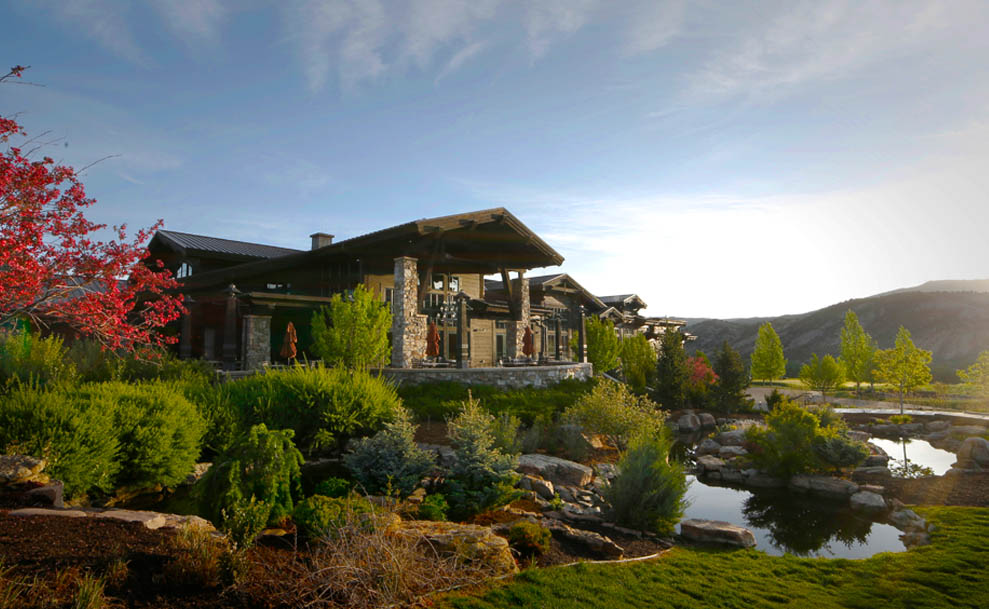
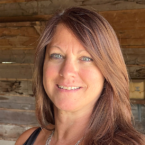
For Details and to Schedule a Tour,
Contact Frost Creek Real Estate:
Lynne Sandoval, Director of Sales
970.455.3072 – Office | 303.551.2689 – Mobile
lsandoval@frostcreek.com
Contact


