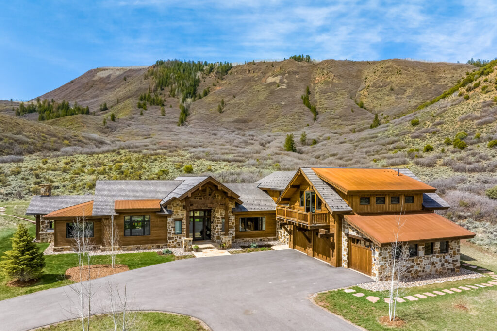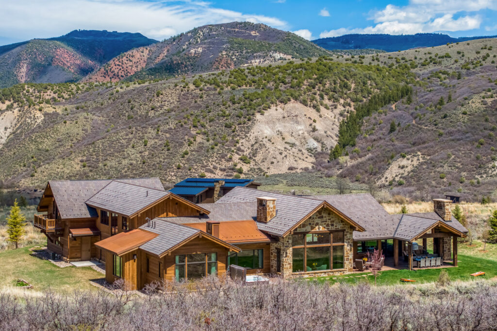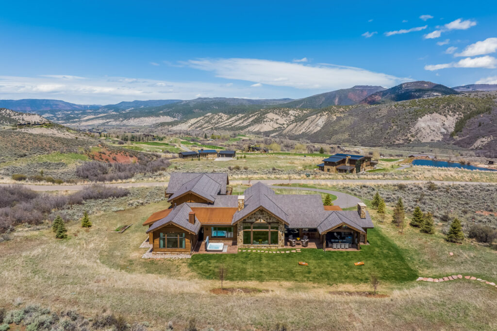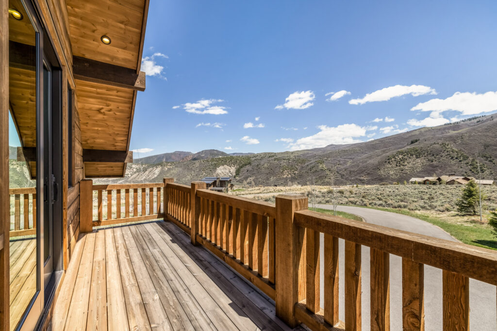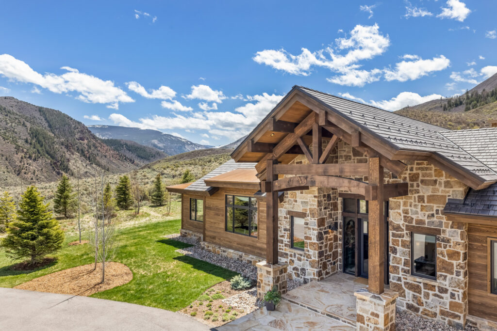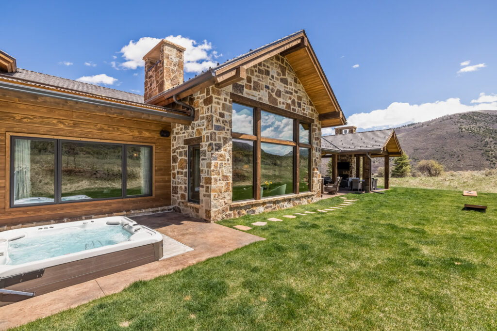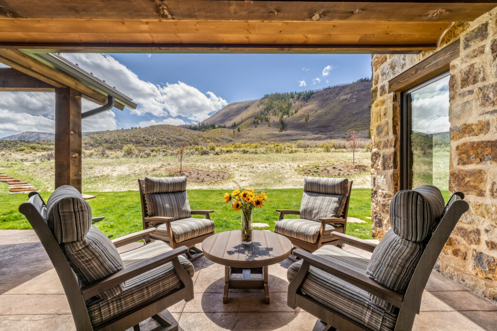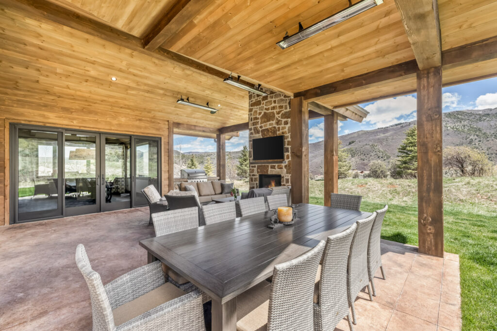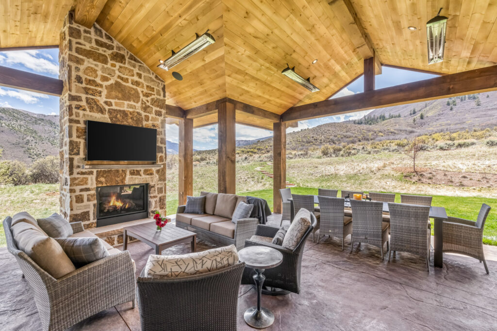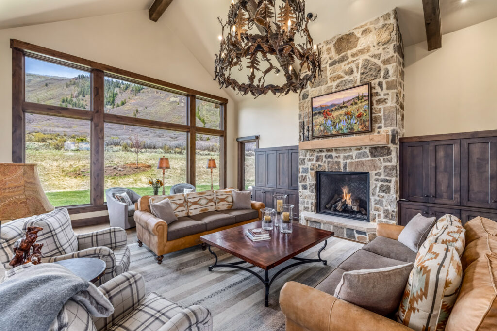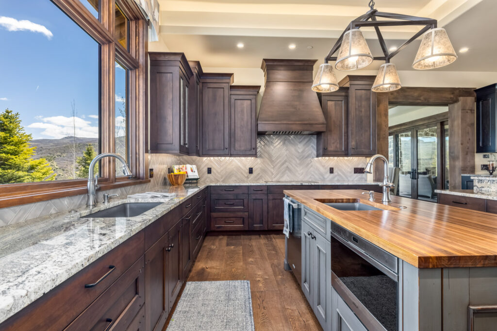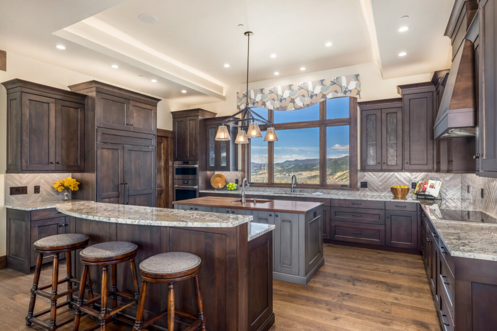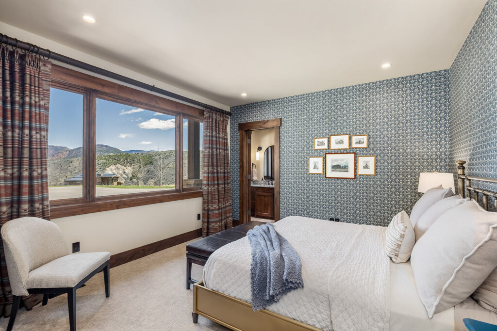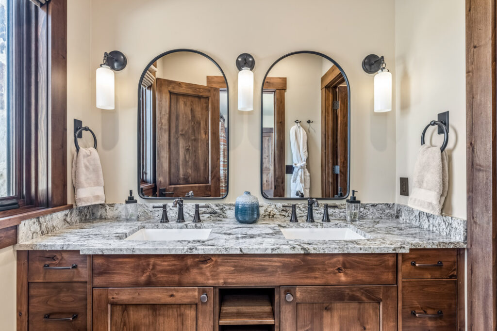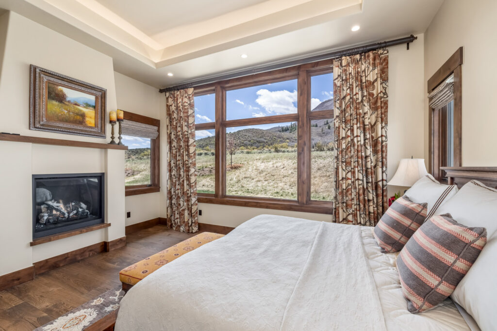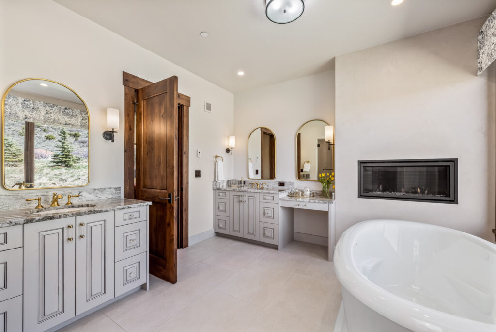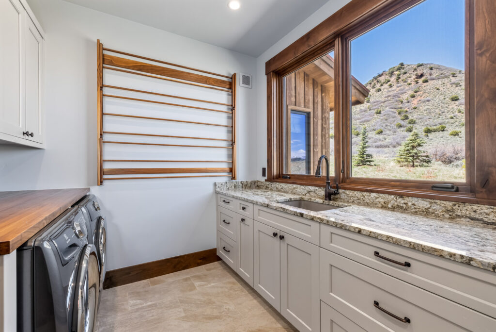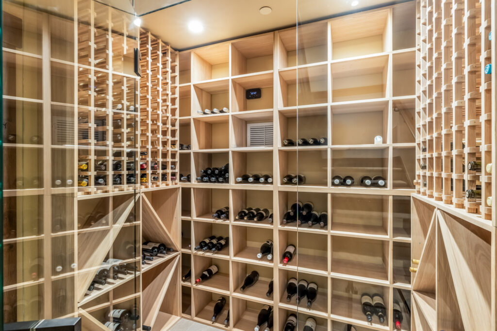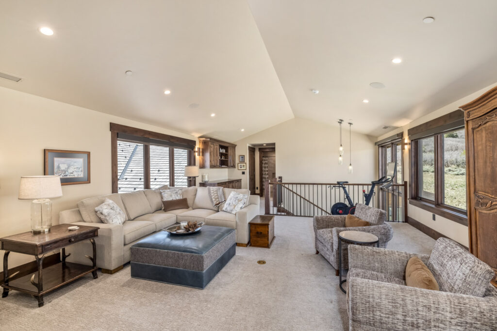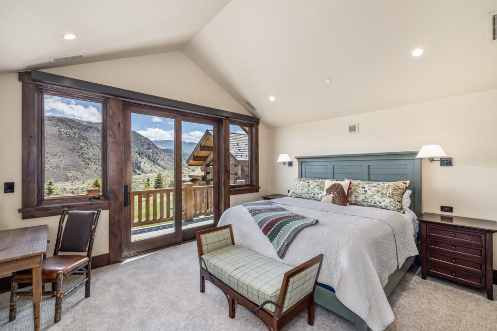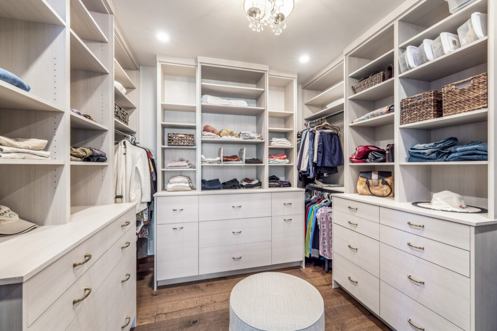UNDER CONTRACT
5644 SF | 5 Bedrooms | 5.5 Baths | 6.748 acres
Stunning Ranch-Inspired Custom Mountain Home
This magnificent mountain estate situated on 6.7 acres in the Frost Creek Golf and Fishing Club features stunning mountain views in all directions. Nestled in its own secluded valley at the foot of Coffin Mountain, the interior blends mountain modern design, open spaces and technology with an exterior of timber, stone and steel inspired by the valley’s centuries old ranch buildings.
Experience a masterfully designed open living concept built around a majestic great room with timbers and massive stone fireplace, Bavarian oak plank floors, the Wolf/Subzero culinary kitchen & pantry, window drenched dining room and wet bar with refrigeration and ice making revealing an 8-foot electric lift pass through window connecting to the distinctive covered outdoor entertaining space featuring dining and seating areas with built in grill center, stone fireplace, TV, sound and overhead heat. Step onto the lush irrigated level bluegrass lawn amid the professionally designed landscape featuring native trees, shrubs and perennial beds.
After passing a double office with built in desks, library shelving and fireplace, and the main floor guest bedroom with ensuite, enter the luxurious main floor primary suite, complete with sitting area and fireplace, ensuite bath with double vanities, makeup vanity, heated soaking tub, linear fireplace and steam shower, just steps from the private 7-person Hot Springs spa patio.
The second level featuring vaulted ceilings throughout includes a separate living space with big screen, game and exercise areas, surrounded by 2 guest ensuite bedrooms with private decks, a double bunk room and full bath.
The oversized 3+ car garage with epoxy floor and built in cabinets provides storage for skis, rods, tools and toys and more. Step in to a large storage filled mud room with benches and cubbies for crowds. Laundry center with sink and drying rack nearby. Lower-level mechanical and storage, featuring a glass front 1,000 bottle climate-controlled wine cellar.
*This Home is being sold Unfurnished. Exclusions are the Bavarian Chandelier in the Great Room and custom drapes in Master Bedroom.
VIDEO TOUR:
VIDEO TOUR:
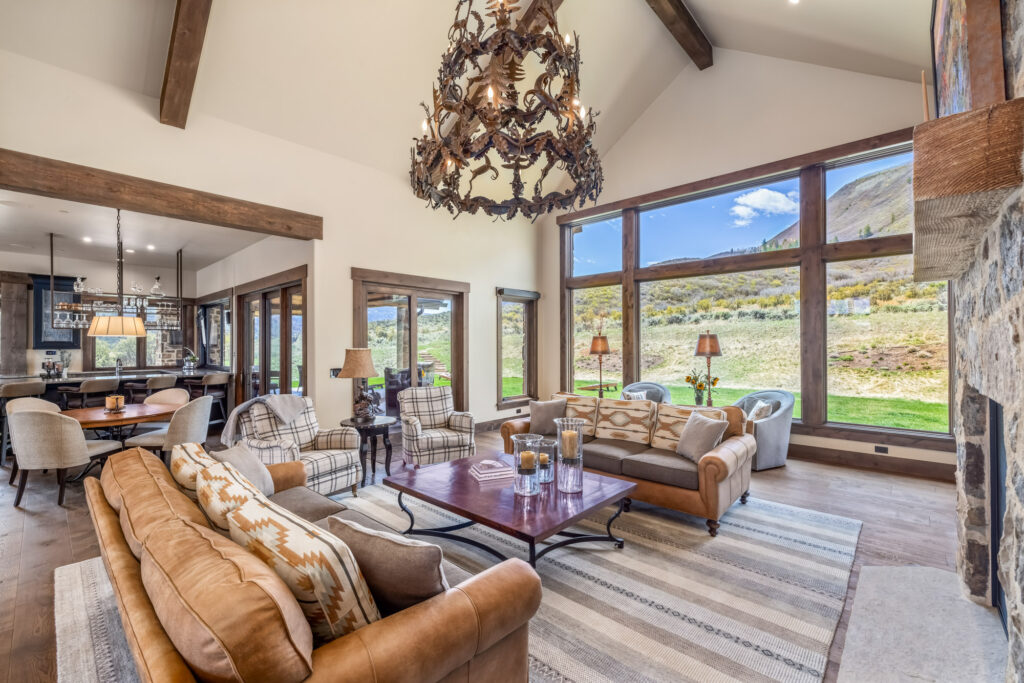

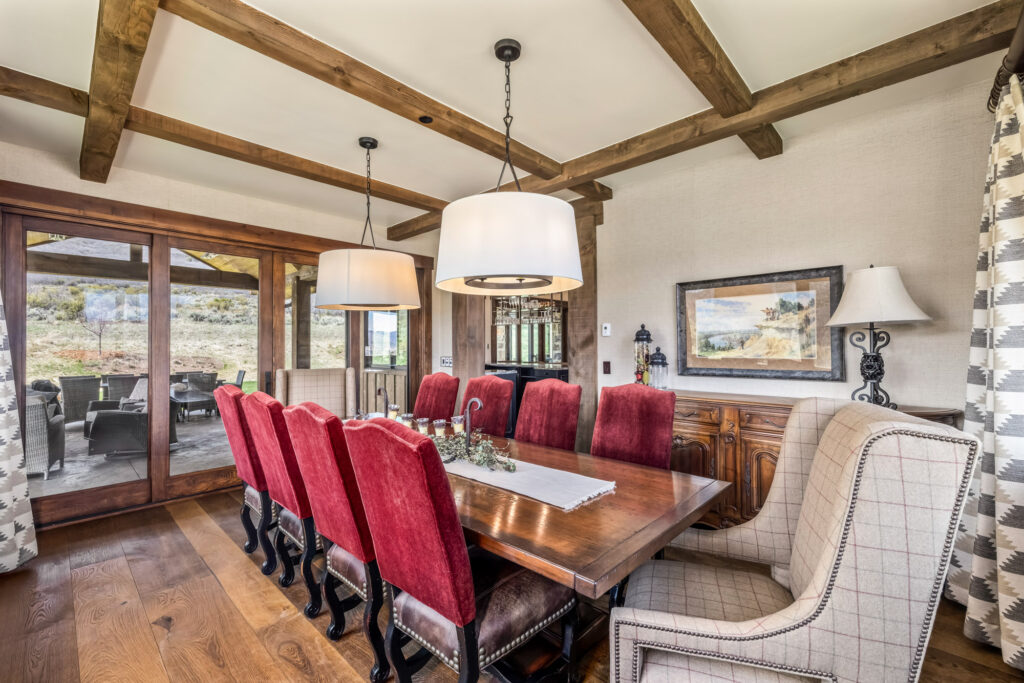
What We Love About This Home
-
- Nestled on one of the largest Homesite, backing up to BLM Land and Coffin Mountain
-
- Old World Bavarian Charm – Mortar stone exterior walls and interior fireplace and Bavarian Oak Wide Plank Flooring
-
- Chef’s Wolf/Subzero Kitchen, complemented by Cutting Edge Custom Cabinetry and Pantry
-
- Spectacular U-Shaped Bar off of the kitchen with 8-foot lift pass-through window to patio
-
- Main Level Living: 3575 sq ft with Master Bedroom and 2nd Bedroom
-
- Upper Level Living: 1561 sq ft with additional Family Room, 3 Bedrooms (2 with ensuite baths, steam shower) and private balcony
-
- Outdoor Covered Patio: 950 sq ft with Exterior Gas Fireplace, TV, Infrared heaters, Sono Sound System, built in Grill and 7-person Hot Springs Spa tub
-
- Oversized 3 Car Garage: 1331 sq ft with custom cabinets, radiant heat, epoxy flooring
-
- 1000 Bottle Wine Cellar with Temperature and humidity Control.

What We Love About This Home
-
- Nestled on one of the largest Homesite, backing up to BLM Land and Coffin Mountain
-
- Old World Bavarian Charm – Mortar stone exterior walls and interior fireplace and Bavarian Oak Wide Plank Flooring
-
- Chef’s Wolf/Subzero Kitchen, complemented by Cutting Edge Custom Cabinetry and Pantry
-
- Spectacular U-Shaped Bar off of the kitchen with 8-foot lift pass-through window to patio
-
- Main Level Living: 3575 sq ft with Master Bedroom and 2nd Bedroom
-
- Upper Level Living: 1561 sq ft with additional Family Room, 3 Bedrooms (2 with ensuite baths, steam shower) and private balcony
-
- Outdoor Covered Patio: 950 sq ft with Exterior Gas Fireplace, TV, Infrared heaters, Sono Sound System, built in Grill and 7-person Hot Springs Spa tub
-
- Oversized 3 Car Garage: 1331 sq ft with custom cabinets, radiant heat, epoxy flooring
-
- 1000 Bottle Wine Cellar with Temperature and Humidity Control
Exterior Gallery:
Interior Gallery:
Exterior Gallery:
Interior Gallery:
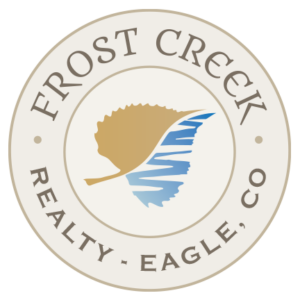
Kakie Holland, Director of Sales
970.455.3072 – Office | 970.319.5585 – Mobile
kholland@frostcreek.com
Lynne Sandoval, Sales Executive
970.455.3072 – Office | 303.551.2689 – Mobile
lsandoval@frostcreek.com
YOUR ROCKY MOUNTAIN LEGACY
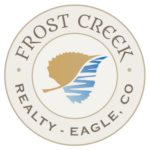
Kakie Holland, Director of Sales
970.455.3072 – Office | 970.319.5585 – Mobile
kholland@frostcreek.com
Lynne Sandoval, Sales Executive
970.455.3072 – Office | 303.551.2689 – Mobile
lsandoval@frostcreek.com



