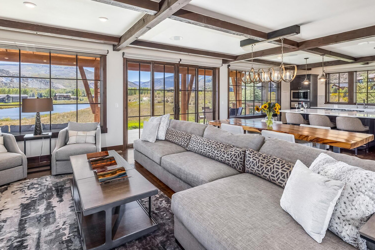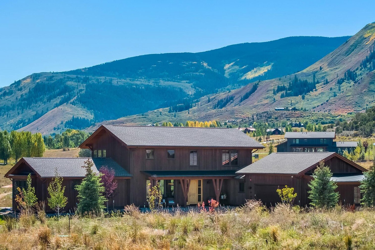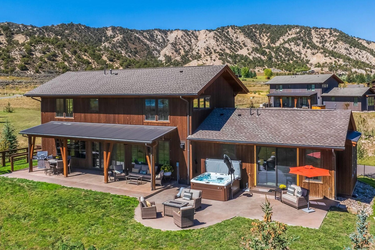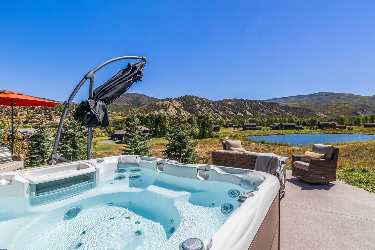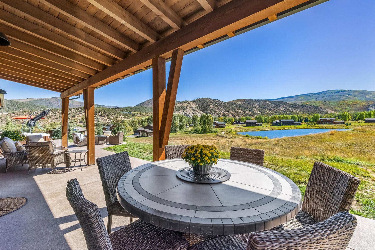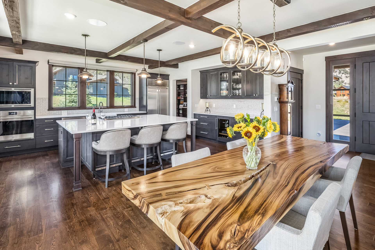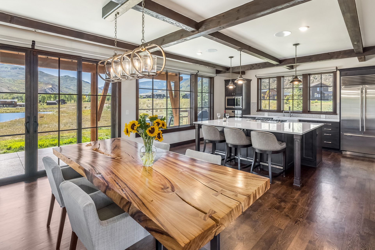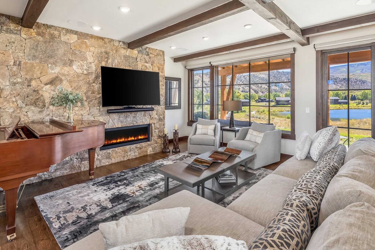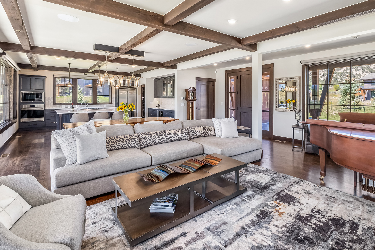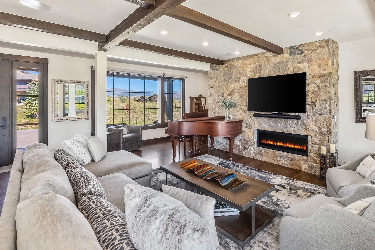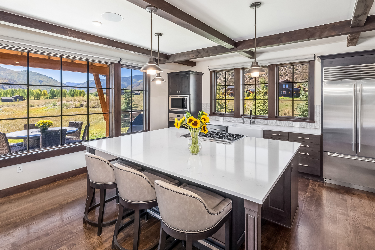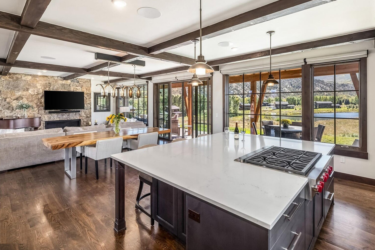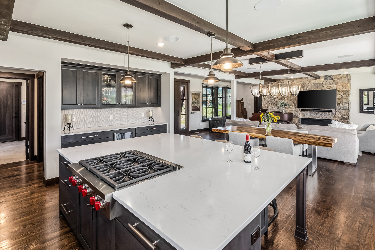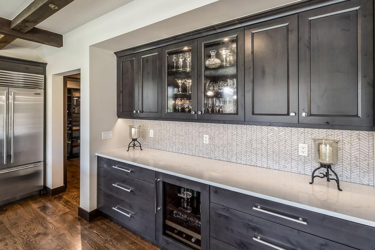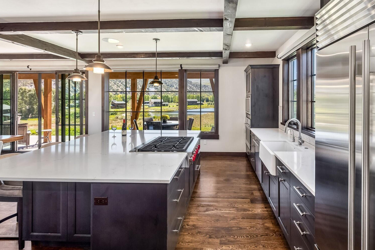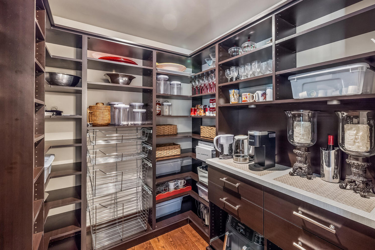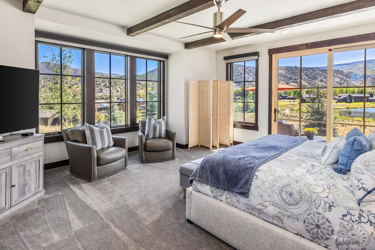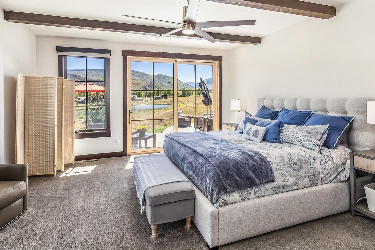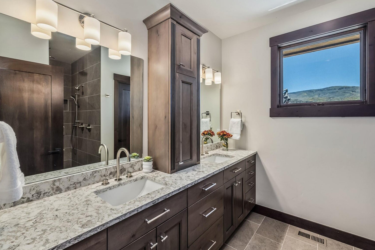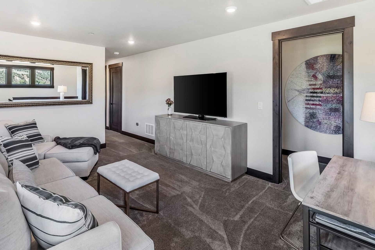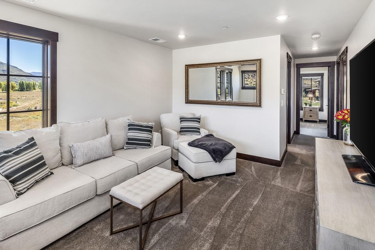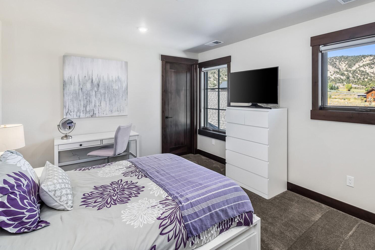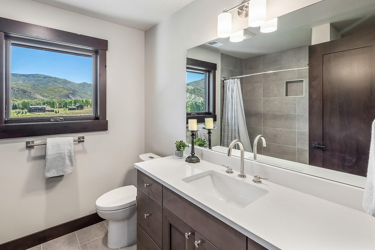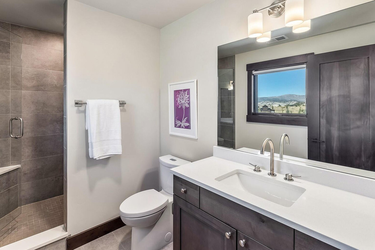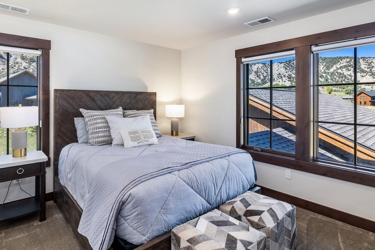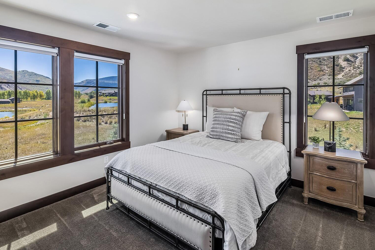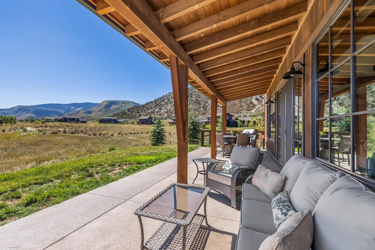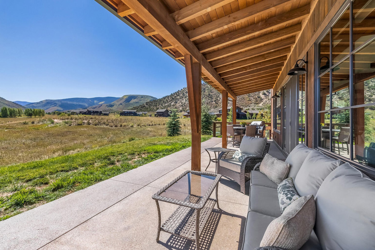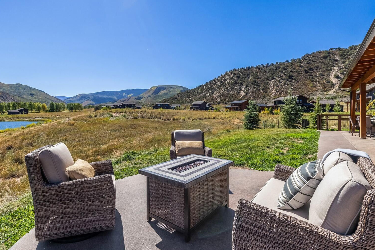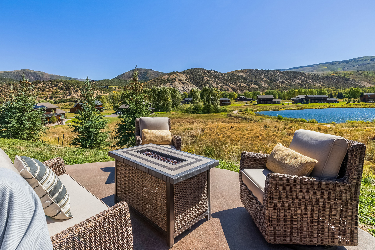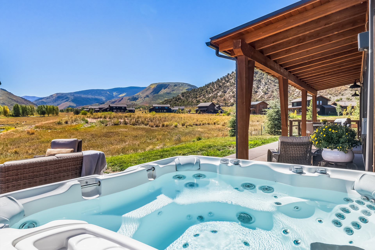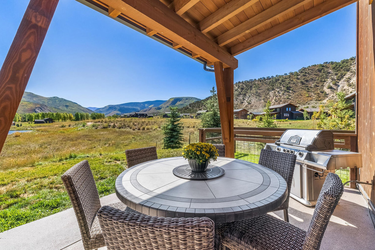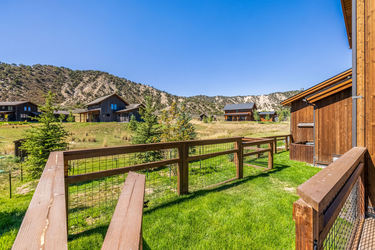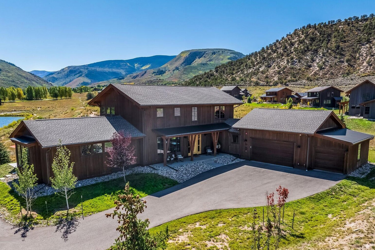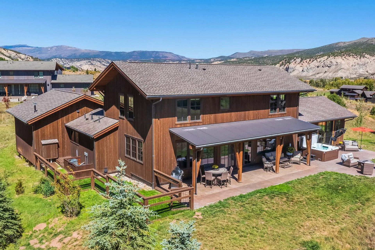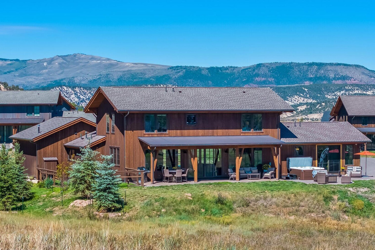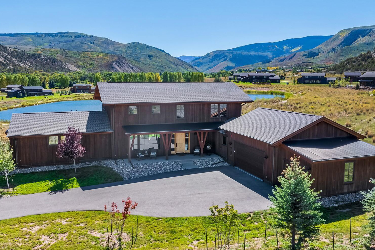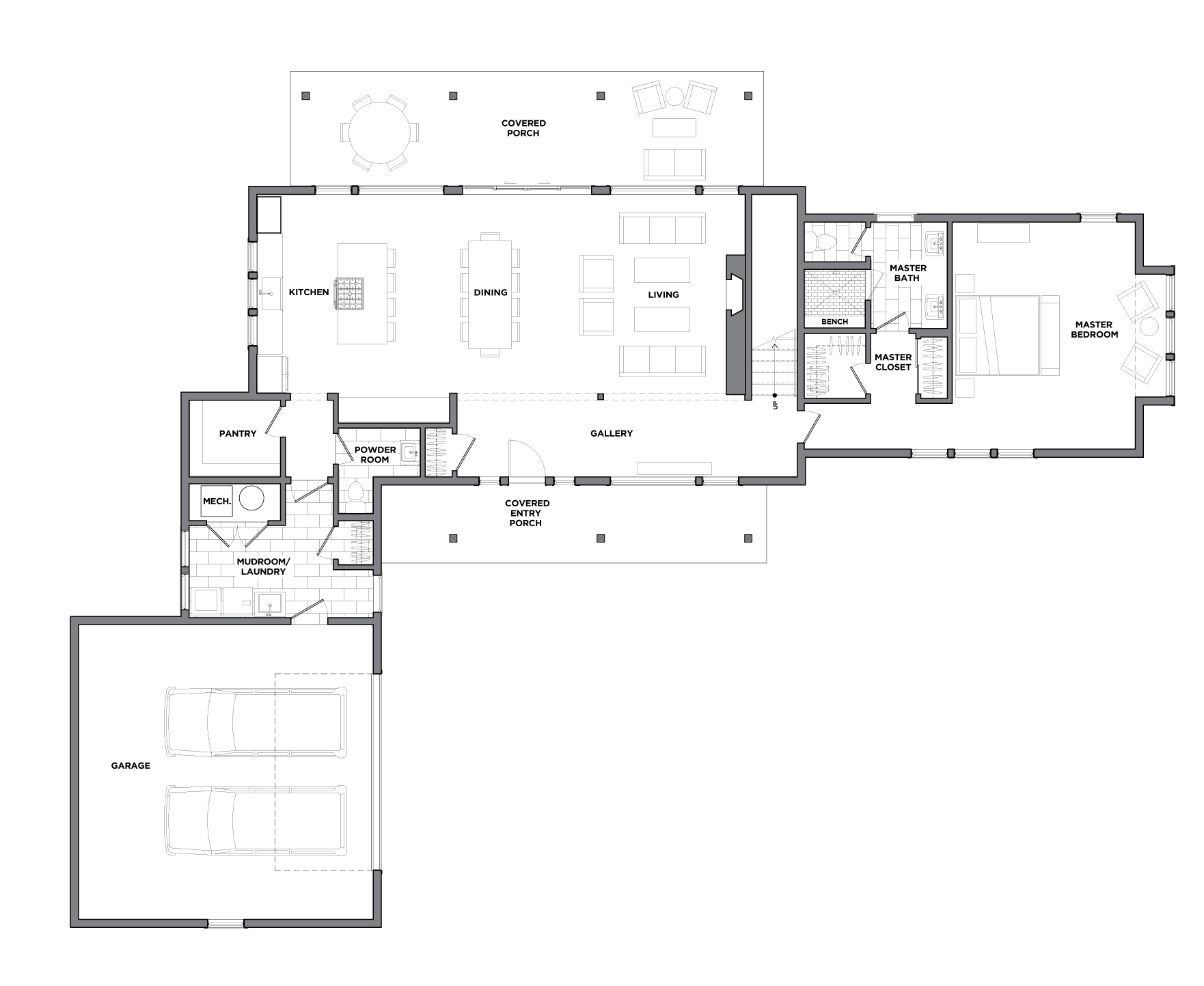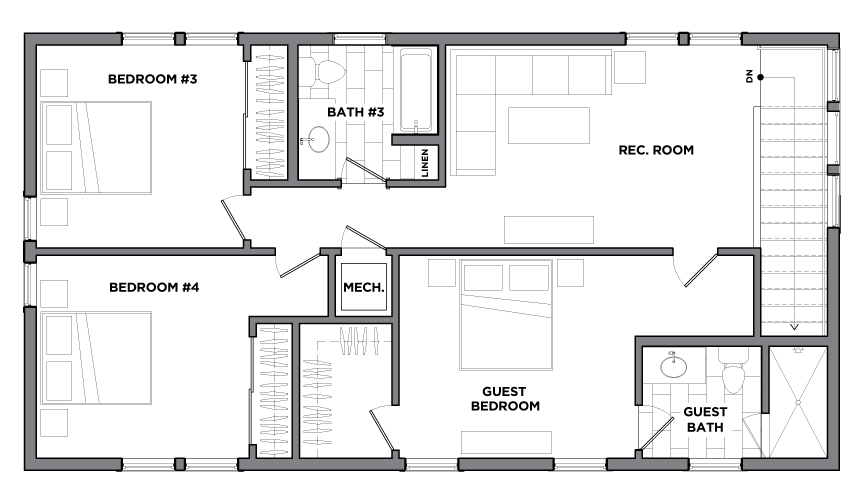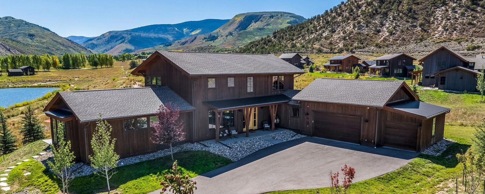
Home 114 | 4 Bed, 3.5 Bath | 2,874 SQFT | $2,850,000
Roosevelt Model | Unfurnished
This stunning home, built in 2021 on .642 acres, is nestled in the exclusive Hunter’s View Community of Frost Creek. Located at the end of a shared driveway, it offers breathtaking views of the Upper and Lower Ponds and Brush Creek Valley. The spacious layout includes 4 bedrooms, 3.5 baths, and a oversized 3-car garage with 2 bays, all designed for convenient main-level living. The extended patio features landscaping, an outdoor hot tub, and a large dog run, enhancing outdoor enjoyment. Inside, the gourmet kitchen is a standout with premium Wolf/Subzero appliances, enlarged island, glass-front cabinets, and a walk-in pantry with a butler’s station.
MORE ABOUT THIS HOME
This exceptional residence comes partially furnished with designer pieces, including a live-edge dining table and a baby grand piano. The master bedroom and great room provide access to the upgraded patio, perfect for starlit evenings by the firepit. The second level includes 3 bedrooms, 2 bathrooms, and a den. The heated garage features custom cabinets and built-in workspace. Hunter’s View homes seamlessly blend indoor and outdoor living with expansive windows and modern amenities.
*Frost Creek membership is required for all homeowners.
WHAT WE LOVE ABOUT THIS HOME:
-
Premium Views looking South onto the Twin Ponds, Mt Thomas, Coffin Mt and Frost Creek Draw.
-
Gourmet Kitchen with Wolf/Subzero Appliances including Beverage Refrigerator, Enlarged Kitchen Island, and Butler’s Pantry.
-
Expanded Outdoor Patio from Great Room and Master Bedroom accessing above ground Hot Tub with Additional Landscaping.
- Air Conditioned, Fire Suppression System throughout.
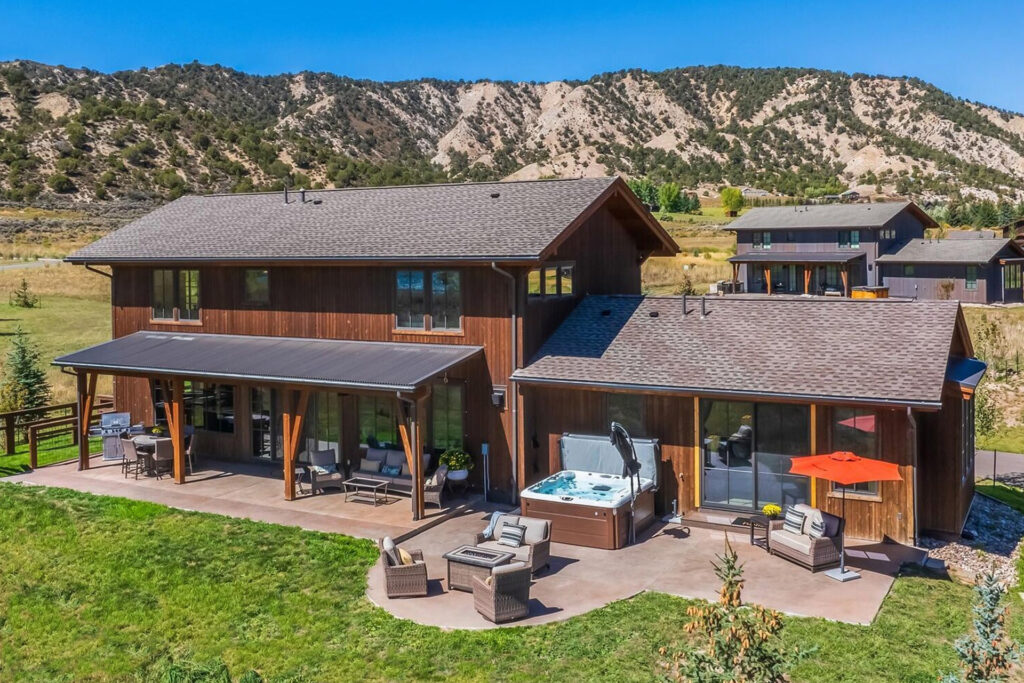
Floor Plans
Click to Enlarge
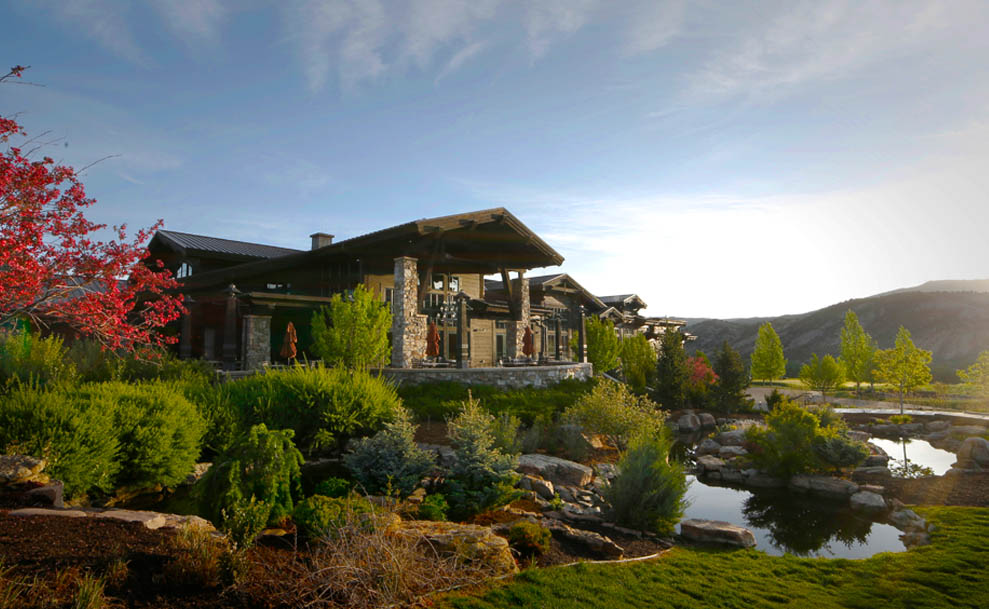
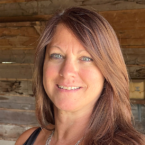
For Details and to Schedule a Tour,
Contact Frost Creek Real Estate:
Lynne Sandoval, Director of Sales
970.455.3072 – Office | 303.551.2689 – Mobile
lsandoval@frostcreek.com
Contact


